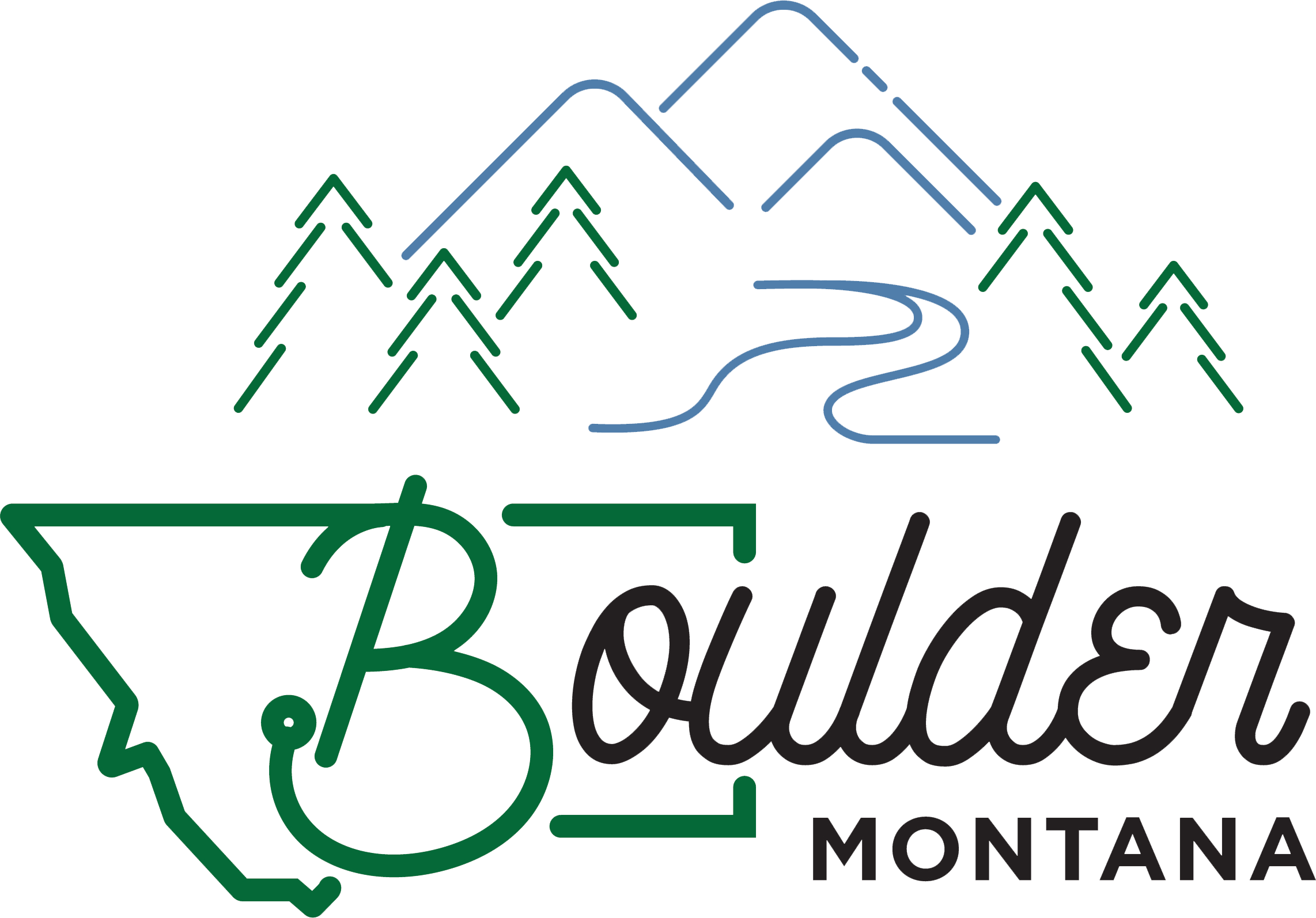Before constructing, erecting, expanding, altering or modifying a building or structure a person must submit a completed zoning application form to the City of Boulder, with all the required information, including plans drawn to scale showing the actual dimensions and shape of the lot, the exact sizes and location of existing and proposed buildings and other structures. The application shall include uses of buildings and land, the number of families, dwelling units, or rental units proposed, conditions existing on the lot and other maters as may be necessary to determine conformance with the Zoning Ordinance.
The following information must be completed for consideration by the City of Boulder. The applicant must submit an accurate and complete written application for a conditional use to the Zoning Commission through the City Administrator/Mayor. All applications for use permits must be accompanied by plans drawn to approximate scale, showing the approximate dimension and shape of the lot to be built upon; the approximate sizes and locations on the lot of buildings already existing, if any; the location and dimensions of the proposed buildings or alteration; and information which clearly states how the conditions for the use will be met.
Each request will require an application fee as set by the Boulder City Council. Until all applicable fees and charges have been paid in full, no action may be taken on any application or appeal.
Before conducting a use, or constructing, erecting, expanding, altering or modifying a building or structure, a person must submit a completed zoning application form to the City of Boulder, with all of the required information, including plans drawn to scale, showing the actual dimensions and shape of the lot, the exact sizes and location of existing and proposed buildings and other structures. The application shall include such other information as may be required by the City Administrator, including uses of buildings and land; the number of families, dwelling units, or rental units proposed; conditions existing on the lot; and such other matters as may be necessary to determine conformance with the Zoning Ordinance.
***SITE PLAN (scale drawing)** A site plan must accompany this application and must include:
Property boundaries
Easements, covenants or other restrictions on property
Size and location of existing and/or proposed structures and distances from property boundaries (setbacks)
Location of all utilities and vehicular access, including road/alleys and driveways to property
Other drawings, sketches or visual information you wish to have the City of Boulder consider in this request
Applications will not be considered without a site plan drawing. You can email drawings to cityadministrator@cityofbouldermt.com or mail to City of Boulder PO Box 68 in Boulder (59632) or drop off at the office located a 304 North Main Street.
